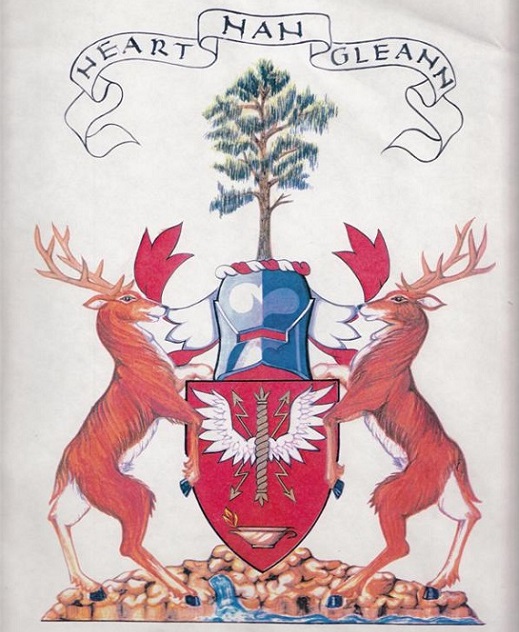
Power from the Glens | Neart nan Gleann
This exhibition celebrates the architectural drawings collection created around 80 years ago by the North of Scotland Hydro-Electric Board (NOSHEB) and now looked after by the UK-listed energy company, SSE. Its title – Neart nan Gleann (Power from the Glens) – was the motto of the Hydro board.
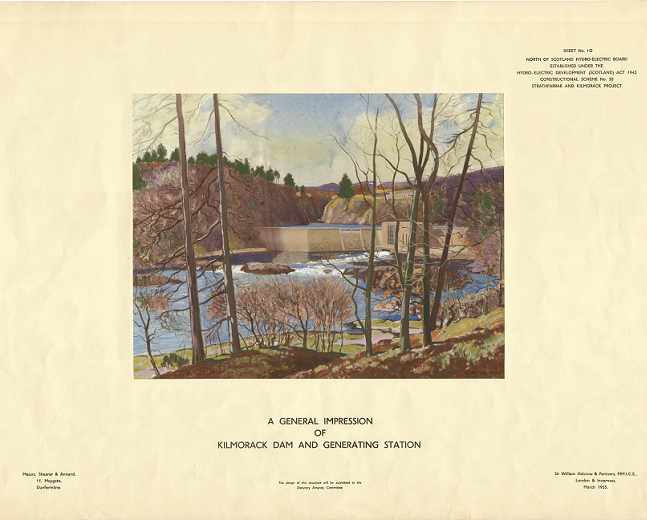
The Artwork
These images were created as part of the drive to bring hydro-electric power to the Scottish Highlands in the years between 1943 and 1968.
They reveal how the modernisation of the Highlands – a project in which hydro power had a pivotal role – was bound up in debates that resonate today about nature and the environment, as well as the development of Scottish modern architecture.
The resulting infrastructure is now an integral part of the Highland landscape and the clean electricity it produces continues to be vital to the wider energy system.
Curated by Gillian O’Reilly and Holly Cammidge of SSE, with texts provided by Dr Alistair Fair, Reader in Architectural History at the University of Edinburgh, this exhibition features the designs of architects James Shearer, Thomas Gratton, Peter McLean, Robert Hurd, Robert Matthew, F.A. Weemys and H.O. Tarbolton; and the drawings of artists including Robert Eadie and William Douglas Macleod.
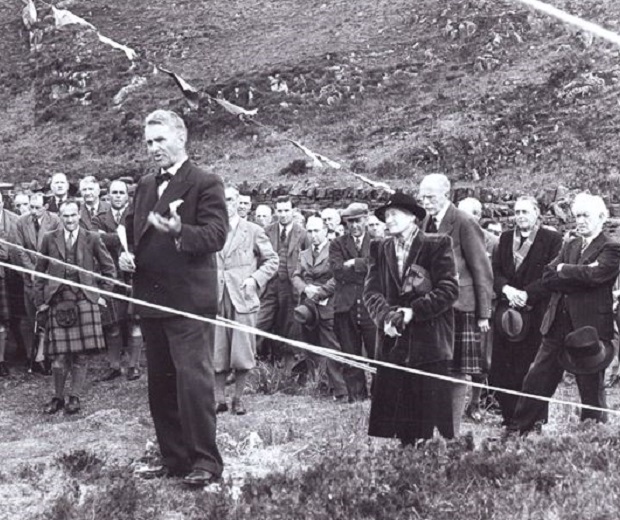
Hydro-electricity in Scotland
Hydro-electricity was not new in 1940s Scotland, but it took Tom Johnston, Secretary of State for Scotland under Winston Churchill, to recognise that the state should invest in large scale hydro development in order to drive economic and social modernisation.
The Highlands were a particular concern. Depopulation was a real issue. Rural housing conditions were often poor, and wages could be low. Electricity supplies were patchy, affecting people’s lives at home and also discouraging investment.
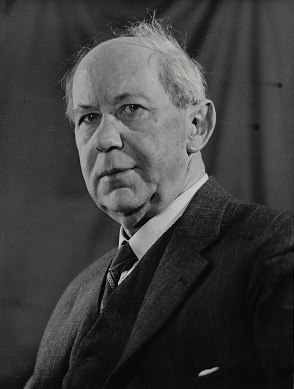
The North of Scotland Hydro-Electric Board (NOSHEB) was formed in 1943 as a nationalised industry. Its Deputy Chairman was a highly skilled engineer, Edward McColl, who was passionately committed to hydro power. He quickly identified 102 potential sites for dams and power stations.
Hydro electric power requires a significant amount of infrastructure: dams to create lochs; buildings – both above and below ground – to house the turbines that, turned by water, create electricity; structures to house other machines; housing for staff; and pipes and tunnels. And all this took careful consideration and formal planning requests, which often provoked critical comment. It was for this reason that NOSHEB appointed a panel of leading architects, who would ensure that the buildings were, where possible, more than simple expressions of their function. And this is also why leading artists were commissioned to produce images to show how the proposed infrastructure would fit into the natural environment.
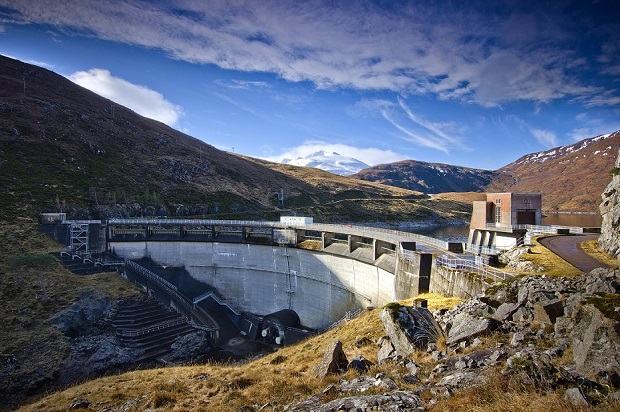
The dams and power stations boldly stand out in some images, almost gleaming in their newness and their precise geometry. In others, however, they look very much part of the scenery, fading into the background and perhaps appearing ‘natural’. In some, the landscape appears wild; in others, it is clearly inhabited and already changed by human action.
Some images dramatise the scale of hydro generation, while others play it down. And over the years we can see a shift in their architectural style. Some are boldly monumental, evoking urban civic architecture, but others seem more rural in their form. We also see how, in many cases, designs were subtly adapted between conception and implementation, possibly in response to debates at the time.
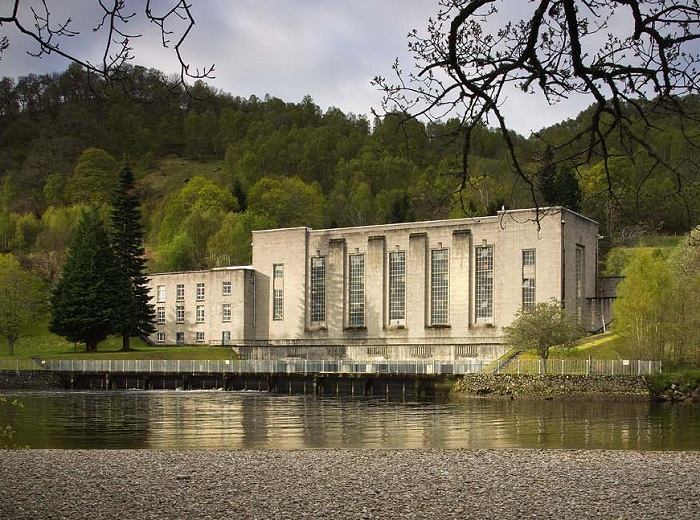
Where tradition meets modernity
During the 1930s and 1940s, two main approaches dominated architectural practice in Scotland. On one side were those who sought to draw inspiration from the architecture of the past, and from Scottish building traditions. On the other side were those who looked to contemporary European and North American designers for inspiration.
The traditionalist perspective came to be associated with several major public buildings, like the National Library of Scotland in Edinburgh (1934-56). These buildings looked to the rhythms and forms of classical Roman and Greek architecture but with much of the ornamental detail omitted to create something more simple and abstract, in which rhythm and proportion were the keynote. The front of the National Library, for example, is a wall of stone with simple vertical accents rather than full-blown ornamented classical columns.
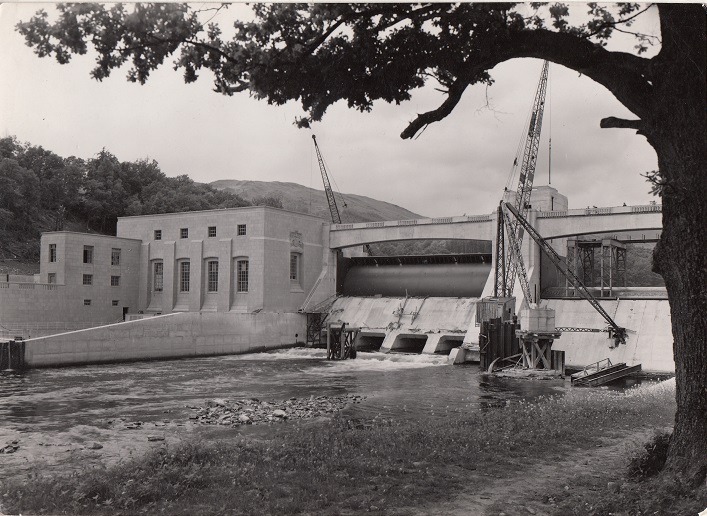
When it came to the hydro schemes, the dams and other functional infrastructure were given a relatively straightforward treatment, with, for example, their concrete often being left exposed. In contrast, the power stations were treated to a more refined appearance, often with stone finishes and more ornamental detail.
Early designs, like Pitlochry, are frequently monumental in form and expression, using the same traditionalist language of abstracted classical architecture as the National Library, and often with heraldic sculpture to signify their place in the architectural hierarchy.
Many of the later projects of the 1950s were designed by James Shearer, who took a less monumental approach. Shearer was keen to use stone, believing that it would weather better than concrete. He was also clearly opposed to an explicitly contemporary architecture, describing it as ‘glassy, shadowless and somewhat flighty’.
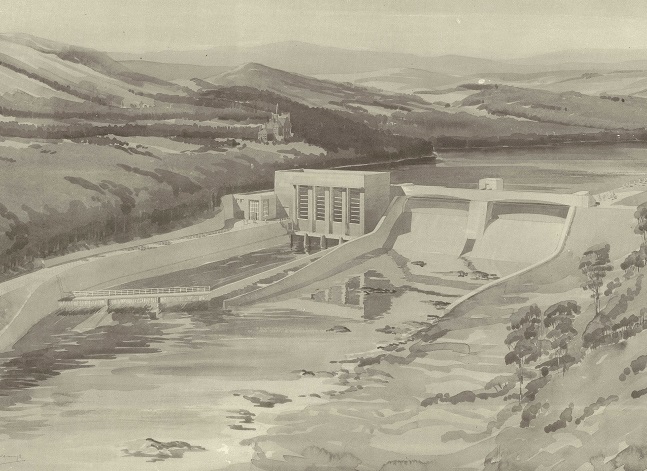
At the same time, leading modernist Robert Matthew took a less traditionalist approach, with his sometime assistant Patrick Nuttgens thinking that such designs suggested that ‘some authority had, in a moment of madness, erected a bank or a public library in a remote glen’. The Scottishness of Matthew’s work would instead be found in its materials, especially timber and stone. Following tradition, he said, meant being open to change.
The paintings displayed in this section include work by notable Scottish scenic and landscape artists of the period, including Robert Eadie and William Douglas Macleod. They attest to the strength of this artistic approach in the middle years of the 20th century, and the ways in which realistic painting was being developed. In this respect, they challenge the focus of many critics and writers on more abstract, ‘modern’ art, and show how a contemporary subject like hydro-electricity could be depicted in an apparently ‘traditional’ way.
General Impressions
Aigas Dam and Power Station | Affric Beauly scheme
An early version of one of architect James Shearer’s designs for the Hydro Board is almost lost, at first glance, in this typically colourful representation of a woodland setting by Glasgow landscape artist William Douglas Macleod. Shearer’s 1950s power stations deliberately took a contextual approach, and Macleod’s painting shows how they were intended to blend in.
Kilmorack Dam and Power Station | Affric Beauly scheme
Built in the early 1960s to James Shearer’s architectural designs, Kilmorack is the final dam on the Affric/Beauly scheme, with an integrated generating station. The executed design is larger than that shown here. It sits off-centre in the middle ground of the image, screened by trees, as a clear statement of its contextualism.
Loch Benevean (Loch Beinn A' Mheadhoin) dam | Affric/Beauly scheme
This dam regulates the flow of water to Fasnakyle Power Station and was – as the drawing alludes to – designed to be hard to see within an area of particular natural beauty. It is located at a narrow point in the valley in order to minimise its visual impact. Faced in concrete, a slightly projecting central section rises to the control tower which, as built in 1951, has simple heraldic ornament.
Fasnakyle Power Station | Affric/Beauly scheme
Fasnakyle Power Station – shown here in an early iteration – was designed by James Shearer and opened in 1952 by Prince Philip, Duke of Edinburgh. The size of the buildings reflects the fact that they were intended as the control centre for the Affric/Beauly scheme. Architecturally it is typical of Shearer’s contextualism, with stone elevations in a simplified classicism. A number of panels of carved ornament, by the noted artist Hew Lorimer, illustrate Pictish lore and reflect the continued influence of Scotland’s Arts and Crafts traditions.
Finlarig Power Station | Breadalbane scheme
Completed in 1955 and located on the shores of Loch Tay, this image shows a design by the Glasgow architects Gratton & McLean, who also designed a number of churches and schools in the 1950s and 1960s. Their body of work demonstrates how small architectural practices could sustain themselves on a diet of public sector commissions during the heyday of the post-1945 Welfare State. The painting, like many others commissioned by the NOSHEB, is by the prolific landscape artist Robert Eadie, who worked across Scotland during the first half of the 20th century.
Lednock Dam | Breadalbane scheme
Another perspective by landscape artist Robert Eadie, which presents the dam’s setting as an inhabited place of human activity. By extension, the dam reads as a further human intervention in the landscape, and thus as something which is entirely in keeping with its surroundings.
Luichart Power Station | Conon scheme
One of the architect James Shearer’s designs, in his typically contextual, non-monumental style: modest in scale and faced in rubble stone. The station as built is very similar to this early design, although the pitched roof was omitted, and the detail of the windows was simplified in the final construction. Robert Eadie’s artistic perspective shows an image of bucolic continuity, with tradition/leisure (fishing) facing modernity/industry (the power station).
Orrin Power Station | Conon scheme
F.A Weemys – who worked with other architects for Sir Alexander Gibb’s engineering practice – produced the design shown here, which is more monumental than what was built. It seems almost to be bathed in a shaft of sunlight – or, perhaps whimsically, a spotlight powered by hydro-electricity. Looking back to the slender forms and large metal windows of 1930s buildings like Rothesay Pavilion and the Glasgow Empire Exhibition, there is a strong symmetry to the design, with its regular, centrally placed windows, but the small block to the left-hand side of the main building subverts that regularity.
Torr Achilty Dam and Power Station | Conon scheme
When constructed, Torr Achilty was given a more contextual treatment, with rubblestone walls that create a stronger contrast with the smooth concrete surface of the dam behind than is apparent in this earlier proposal by the architect F.A. Weemys and others, whose focus emphasises the geometry and modernity of the infrastructure – notably the stepped fish ladder.
Luichart Dam | Conon scheme
A straightforward structure finished in concrete, the slightly curved form of the dam as built is not apparent in this early perspective by architect F.A. Weemys, whose use of shadow dramatises the regular buttresses of the face of the dam.
Loch Mhor Dam | Foyers scheme
The landscape is the star in this drawing: brooding mountains and wide-open space, with the dam presented as an almost inconspicuous addition. The loch supplies Foyers Power Station; the dam, finished in rubble stone, alludes to Scottish tradition with a castellated tower that evokes the popular Baronial style of the 19th century.
Foyer Power Station | Foyers scheme
Originally opened by a private company at the end of the 19th century, the site was reconstructed in the early 1970s. This drawing shows an early design by James Shearer’s practice. It is more monumental and indeed contemporary than previous works by this practice, perhaps reflecting the retirement of James Shearer himself. The dark vertical window bands look rather like the columns of a classical portico.
Cluanie Dam | Great Glen scheme
A particularly impressionist image by Robert Eadie, in which the boulders which appear to be strewn across the foreground contrast with the smooth surface of the proposed dam.
Ceannacroc Power Station | Great Glen scheme
As in Robert Eadie’s illustration of Lednock Dam, the Highlands are seen here as a place of human activity, with figures on the water’s edge, while the power station is presented as part of a sequence of interventions in the landscape which earlier included the bridge alongside. Its pitched roof and modest scale evoke, perhaps, traditional farm buildings, even as its regular window openings hint at its actual purpose.
Shin Power Station | Shin scheme
Part of Scotland’s most northerly hydro scheme, the design shown here is relatively traditional in style, with blind arches above the windows. The final, executed design is less monumental, with rubblestone and a pitched roof, and a more rambling plan, though some fine carved panels, depicting Celtic beasts, nod to the Arts and Crafts movement.
Shin Dam | Shin scheme
This drawing is distinctive in that it focuses on the nearby village. In so doing, it emphasises the communities that will benefit from the introduction of more reliable electricity supplies. It also presents the Highland landscape as one of evolution and human intervention, with the dam fitting into a well-established pattern of change.
Allt-na-Lairige, Glen Fyne | Sloy/Awe scheme
Commissioned in 1957, this small power station is shown as having a simplified classicism with its cubic form and symmetrical elevations. The proposed dam has an exaggeratedly smooth, almost pure surface which contrasts with the texture of the vegetation on the surrounding hillsides.
Clachan Power Station, Loch Fyne | Sloy / Awe scheme
Clachan Power Station is largely underground, but here we see that it was proposed originally to be at the head of Loch Fyne. Though the power station was to be a substantial structure, the pitched roof and simple elevations mean that it looks rather like the nearby house, suggesting that it would blend into the landscape.
Sloy Power Station, Loch Lomond | Sloy/Awe scheme
Sandwiched between Loch Lomond and the mountainside, the power station – seen here in an early design – almost gleams, with the regular rhythm of its architecture contrasting with the irregular landscape around. A different design, by the architect H.O. Tarbolton, was completed in 1950, its simple, classical-inspired architecture reflecting the way that this style was then associated with public sector buildings of all types.
Errochty Dam | Tummel scheme
The image hides the gentle curve which characterises the dam as it was constructed, but the vertical emphasis survived into the final design, and is dramatically illustrated here as a play of light and shade. Part of the Tummel scheme, it was completed in 1957.
Errochty Power Station | Tummel scheme
This early version of the design for Errochty Power Station reveals the influence of classicism and also, perhaps, Art Deco style, in its projecting vertical fins. As built in 1955, a rather simpler (and no doubt more economical) design in rubble stone was constructed, hinting at a greater concern for the vernacular and the physical context, though its tall windows and asymmetries reveal the continued influence of this earlier design.
Pitlochry Power Station | Tummel scheme
At the south end of the Tummel-Garry scheme of the late 1940s, Pitlochry Dam and Power Station demonstrate well NOSHEB’s early approach. The dam is unadorned, feeling appropriately functional. The generating station (to the left of the dam) was designed by H.O. Tarbolton in a more monumental style, with a simplified classicism which asserts its importance relative to the dam. It is seen here in an alternate design. Next to it is a fish ladder, a series of connected pools enabling fish to bypass the dam safely.
Clunie Power Station | Tummel scheme
A particularly impressionist image by Robert Eadie, in which the boulders strewn across the foreground contrast with the smooth surface of the proposed dam.
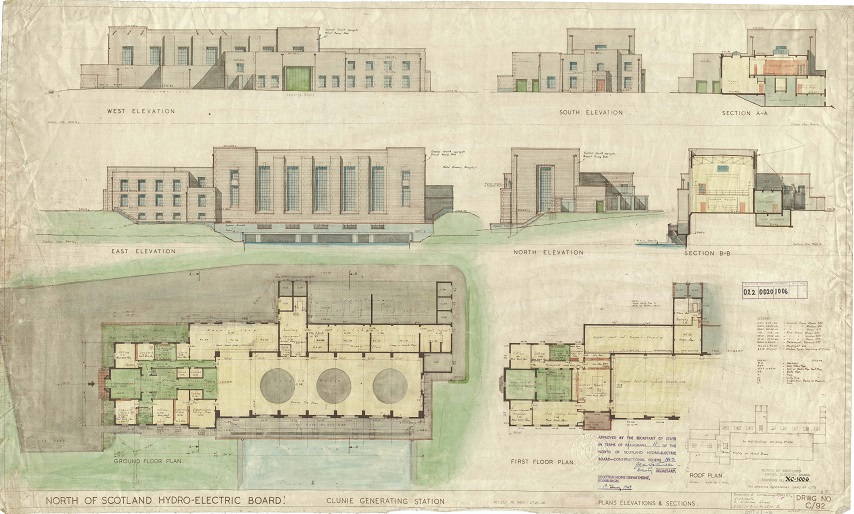
Precision in a natural environment
The design of the hydro schemes was a multi-disciplinary effort, involving not only architects but also specialist engineers, who advised on the technical and structural aspects of the projects. These specialists included William Halcrow and Partners, a major engineering firm which was involved in many public sector infrastructure projects, as well as Alexander Gibb and Partners. The projects included not only the dams and buildings, but other related infrastructure, including roads and, in some cases, fish ladders to allow salmon to swim around the dams.
Whereas the perspective drawings situate the projects within the landscape of the Highlands and give the public an image of what the schemes might look like, the more detailed technical and architectural drawings that were also produced as part of the design process show how the structures would be built and how they would work.
In some of these drawings, the infrastructure is almost abstracted, taken out of its landscape and presented as the complex, technical machine that it is. Others illustrate the sites and their architecture, but even then, it is the geometries of the structures which dominate. In these drawings, the precision, regularity and often the symmetries of the projects are prominent, making it clear that these drawings show human interventions in the landscape.
Architectural Drawings
Kilmorack Dam and Power Station | Affric Beauly scheme
This James Shearer design has a strongly horizontal character, which is almost exaggerated by the way that the drawing reads as a series of interlocking rectangles. The elevation is broken down into alternate sections of rubble stone and glass, showing how proportion and rhythm were at the core of Shearer’s approach.
Clunie Power Station | Tummel scheme
A typical example of architect H.O. Tarbolton’s monumental approach to the early power stations, with the rhythms, forms and proportions of classical architecture reduced to abstract essentials. On the long east elevation, the main turbine hall is the dominant element. The main part of the hall with its five vertical windows and projecting ‘columns’ between is bookended by a more solid section, with ancillary spaces in the lower block to the side. On the south elevation, above the door, is a suggestion of the carved stonework typically used strategically by Tarbolton for decoration emphasis.
Grudie Bridge Power Station | Conon scheme
An early power station by architect James Shearer (1949), notable for the integrated stone lettering (next to the flagpole) and heraldic ornament (above the door to the left). Seen together with the simplified classical style of the building, there is a clear sense that the station was intended to be read as an important piece of public infrastructure.
Clunie Dam | Tummel scheme
The dam is reduced to its geometric essentials in this drawing, which presents various views of the structure, including the adjacent fish ladder, as well as sections through it. There is a clear sense of geometric order being brought to bear on the landscape, which is hinted at through the contour lines visible in the central aerial view.
Sloy Dam | Sloy/Awe scheme
These two drawings show both sides of the dam at Loch Sloy: the almost castle-like elevation facing the water, and on the reverse side the giant arches of the downstream face, which appears like a latter-day Roman aqueduct. The black car, just visible at the foot of the structure in the downstream view, gives a sense of the scale of the dam.
Aigas Dam and Power Station | Affric/Beauly scheme
This plan shows the dam (to the left) and power station (right) spanning from one side of the valley to the other. The regularity and symmetry of the layout is especially clear, creating a strong contrast with the way in which the perspective drawing of the scheme, seen elsewhere in this exhibition, presents a more ‘organic’ view.
Dalchonzie Power Station | Breadalbane scheme
Dalchonzie is a small power station designed by Robert Hurd, a noted traditionalist architect in mid-20th century Scotland. His work was typically concerned with the idea of creating a new, decidedly ‘Scottish’ style. There is a degree of complexity to this design, seen in the multi-pitch roof, but, at the same time, the north and south elevations clearly suggest vernacular influence.
Lednock Dam | Breadalbane scheme
This 1956 drawing clearly shows the buttressing on both sides of the dam. It is one of only two diamond-headed buttress dams in Scotland, designed to take account of the risk of earthquakes from the adjacent Highland Boundary Fault.
Lochay Power Station | Breadalbane scheme
Lochay was designed by the leading modernist architect Robert Matthew in 1955 and reflects his view that Scottish architecture could be both contemporary and contextual, without the vernacular or classical touches of earlier schemes. A crisply detailed box encloses the turbines; it makes a clear statement of modernity. And yet, the use of stone roots it in the landscape of Highland Scotland.
Orrin Power Station | Conon scheme
This 1957 drawing shows the evolution of James Shearer’s architectural approach, moving away from the classical monumentality of the late 1940s towards carefully arranged grids of square windows which evoke the ‘Festival of Britain’ style of the 1950s. In so doing, it situates the hydro programme within the wider architectural output of the 1950s public sector, and the economic, social and physical modernisation of Scotland desired by policymakers and other reformers.
Pitlochry Dam and Power Station | Tummel scheme
The monumental yet simplified architectural classicism of H.O. Tarbolton’s power station is clear in this drawing of the executed scheme, which is more traditionally styled than the perspective shown elsewhere in the exhibition.

Designs for the future
Thanks to Scotland’s abundant rainfall, the mountains and glens of the Highlands have been likened to nature’s batteries. They provide the natural resources needed by the hydro-electric schemes that are so much part of the built environment.
The energy company SSE has its roots in hydro-electricity and owns and operates Scotland’s largest fleet of assets across eight schemes. Its portfolio totals 1,459MW of flexible, run-of-river and pumped storage hydro. This includes Glendoe Power Station which opened in 2009 becoming the first large-scale hydro power station constructed since the hydro revolution of the 1940s and 50s.
And SSE continues to invest in hydro technology. It has recently repowered the existing Tummel Bridge Power Station, extending its life by 40 years, while work is under way to develop Britain’s first large-scale pumped hydro storage scheme in 40 years at Coire Glas and to build a pumped storage facility at Sloy Power Station.
It all started with the visionaries behind the pioneering designs and artwork in this exhibition. They were responsible for a tried and tested energy technology that has endured for 80 years and has new relevance today as Britain seeks to decarbonise its energy system.
For more about SSE's heritage visit www.sseheritage.com.

